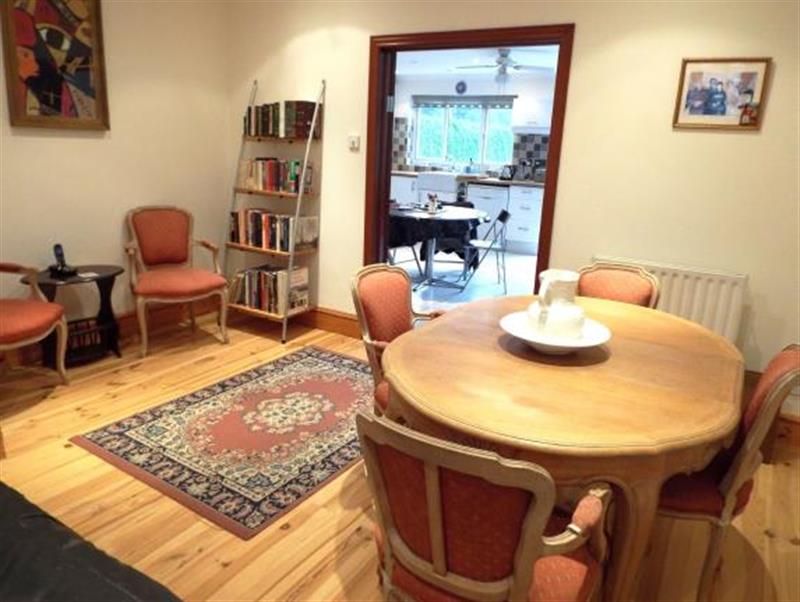A well presented three bedroom semi
detached house, already extended on the ground floor to add a bright
spacious kitchen/diner. The landscaped rear garden mainly laid to lawn
with a paved patio area and hedge borders leads to a garage and hobby
room with vehicle access via a rear service road. The property offers
potential to add a pitched roof and loft conversion (subject to planning
permission and in conjunction with neighbour agreement).
Three bedroom semi detached house
Garage and hobby room with vehicle access via service road
Potential for extension (subject to planning)
Through lounge and spacious kitchen/diner
Landscape garden with patio area for entertaining
Hall4'10"
x 19'3" (1.47m x 5.87m). Dual aspect double glazed windows facing the
front and side. Radiator, solid wood flooring, stairs to first floor
with under stair storage, cupboard containing wall mounted boiler and
plumbing for washing machine original coving, spotlights.
Lounge13'6"
x 14'11" (4.11m x 4.55m). Double glazed bay window facing the front.
Radiator, solid wood flooring, ornate coving, spotlights, opening onto:
Dining Room13'6" x 7'6" (4.11m x 2.29m). Radiator, solid wood floor, ornate coving, spotlights. Double multi paned doors opening onto:
Kitchen Diner18'8"
x 14'8" (5.7m x 4.47m). Sliding double glazed doors opening onto the
patio. Double glazed window facing the rear overlooking the garden.
Radiator, tiled flooring, part tiled walls, original coving, spotlights.
Fitted and wall and base units, with solid wood work surfaces,
incorporating a butler sink, electric eye level, double oven and gas hob
with overhead extractor, space for dishwasher, tumble dryer, and
fridge/freezer.
WC2'3" x 4' (0.69m x 1.22m). Double glazed
window facing the side. Radiator, tiled flooring, tiled walls. Low
level WC, wall-mounted sink.
Landing7'4" x 7'11" (2.24m x 2.41m). Double glazed window facing the side. Radiator, laminate flooring, spotlights.
Bedroom 111'
x 15'8" (3.35m x 4.78m). Double glazed bay window facing the front.
Radiator, laminate flooring, original coving, ceiling light.
Bedroom 211'
x 11'3" (3.35m x 3.43m). Double glazed door, opening onto a balcony.
Double glazed window facing the rear. Radiator, laminate flooring,
original coving, ceiling light.
Bedroom 37'4" x 7'11"
(2.24m x 2.41m). Dual aspect double glazed windows facing the front and
side. Radiator, laminate flooring, built-in storage cupboard, original
coving.
Bathroom7'4" x 4'10" (2.24m x 1.47m). Dual aspect
double glazed windows facing the rear and side. Radiator, tiled
flooring, tiled walls, spotlights. Low level WC, corner bath with mixer
tap, shower over bath, pedestal sink, bidet.
Exterior x .
Front Garden
x . The front garden has been surfaced to allow for off street parking
although there is no dropped kerb. A path and steps lead to the front
door.
Rear Garden50' x 22' (15.24m x 6.7m). The rear
garden is accessed via double glazed sliding doors from the
kitchen/diner offering a spacious paved patio for entertaining or just
to enjoy this south/west facing garden with a central lawn and hedge
boundaries to the sides. A side path offers access to the front of the
house and takes you to the rear of the garden with steps leading down
to:
Garage 17'3" x 11'4" (5.26m x 3.45m). Double
doors open onto rear access road, double glazed windows overlook and a
side door provides access to the rear garden. Lighting power, and water
supply available. A door leads to:
Hobby Room17'3" x 6'9" (5.26m x 2.06m). Double glazed window looking over the rear garden with power and light.

 Sale
Sale