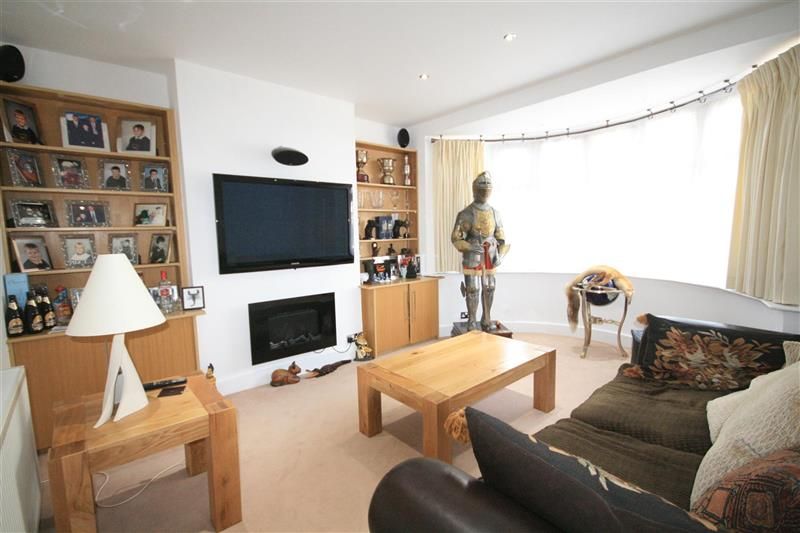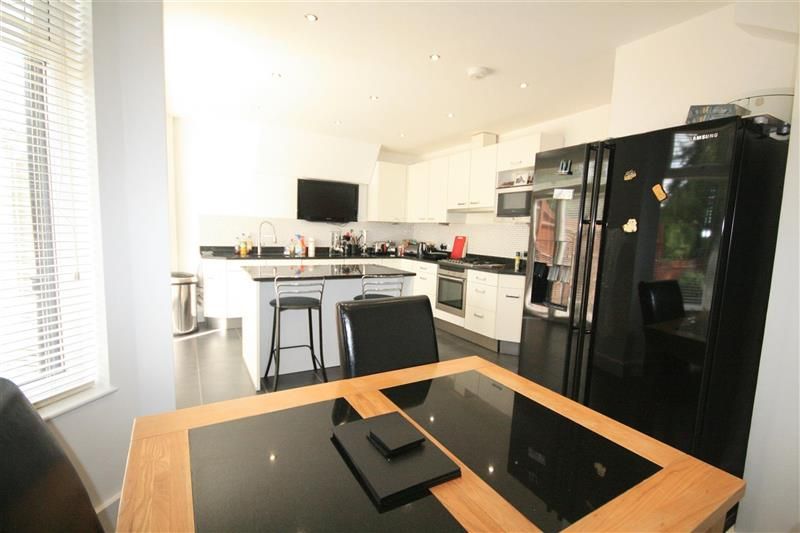An internal viewing is highly recommended
to appreciate this well presented and totally remodelled 3 bedroom + 3
en suite bathroom semi-detached george reid built property. There is A
front reception room and A very spacious & luxury fitted
kitchen/diner with modern white units, central island/breakfast bar,
plus space for A dining table. Ample granite worktops. Additionally
there is A utility room & A guest downstairs cloakroom. The rear
garden is landscaped and extends to approx. 120' (36.58M) and there is
off street parking to front. The property is double glazed, has air
conditioning units and offers extension potential to side, rear, over
the original garage (with own drive) & into the loft - subject to
usual consents. Situated in A quiet residential turning, but close to
shops, oakwood tube station, buses and other local amenities, including
good local schools. Offered chain free.
Reception room: 4.57m x 3.66m (14'11' x 12'0')
Double
Glazed Bay Window to Front, Cornicing, TV Point & Surround
Speakers, Video Entry Phone Unit, Double Radiator, Fitted
Display/Storage Units into Recesses. Feature Fireplace.
Fitted kitchen/diner: Pic. 1 5.87m x 4.70m (19'3' x 15'5')
Well
Fitted White Floor & Wall Units with Central Island/Breakfast Bar,
Granite Worktops, Concealed Lighting, 1.5 Bowl Inset Stainless Steel
Sink Unit, Gas Hob, Built in Electric Oven with Extractor Above,
Integral Dishwasher and Microwave, Plasma TV Point, Double Glazed Bay
Window to Rear Incorporating French Doors to Garden.
Fitted kitchen/diner: Pic. 2
Different Aspect of Fitted Kitchen/Diner Showing Full Width & Size of Room. Spotlights. Door to Utility Room.
Fitted kitchen/diner: Pic. 3
Further Aspect of Fitted Kitchen/Diner. Further Double Glazed Window, utility room: 2.74m x 1.83m (8'11' x 6'0')
Stainless
Steel Inset Sink Unit with Mixer Taps, Integrated Washing Machine &
Tumble Dryer, Worktops, Spotlights, Radiator, Double Glazed Window to
Rear, Double Glazed French Doors to Patio & Garden
bedroom 1: 4.78m x 3.66m (15'8' x 12'0')
Double
Glazed Bay Window, Fitted Wardrobes in Both Alcoves, Fitted Dressing
Table/Desk Unit, Further Fitted Unit Beneath TV., Air Conditioning Unit,
TV and Phone Points. Radiator. Spotlights. Door to:
En-suite bathroom:
FullyTiled
En Suite Bathroom with Modern White Suite Comprising of Panelled Bath
with Power Shower, Glass Shower Screen, Low Flush WC., Wash Hand Basin
with Mixer Taps & Cupboards Beneath, Double Glazed Window
bedroom 2: 4.65m x 3.68m (15'3' x 12'0')
Double
Glazed Bay Window, Fitted Wardrobes in Both Alcoves, Fitted Dressing
Table/Desk Unit, Further Fitted Unit Beneath TV., Air Conditioning Unit,
Spotlights, Radiator.
En suite shower room:
1650 cm Wide Walk in
Shower Unit with Power Shower, Wash Hand Basin with Cupboards Beneath,
Low Flush WC., Frosted Double Glazed Window.
Bedroom 3: Pic. 1 5.41m x 2.18m (17'8' x 7'1')
Originally
Garage with Own Drive but Converted to Form Useful Bedroom 3 (or
Perhaps Study) with Fitted Wardrobe, Fitted Desk Unit, Double Glazed
Window to Front, Skylight Adding Further Light, Air Conditioning Unit.
Wood Block Flooring.
Bedroom 3: Pic. 2
Different Aspect of Bedroom 3 with Door to:
En suite shower room:
Walk in Shower Unit, Low Flush WC., Wash Hand Basin with Mixer Taps, Chrome Heated Towel Rail, Double Glazed Door to Garden.
Rear garden: Pic. 1 36.58m (120'0')
Landscaped Rear Garden Extendiing to 120' (36.58m) with Large Paved Patio Area, Lawn, Water Feature, Mature Trees & Plants.
Rear garden: Pic. 2
rear garden: Pic. 3
rear garden: Pic. 4
secret garden: Pic. 5
Almost Completely Secluded from the Main Garden is this Rear Section with Shed.
Rear view of property:


 Sale
Sale