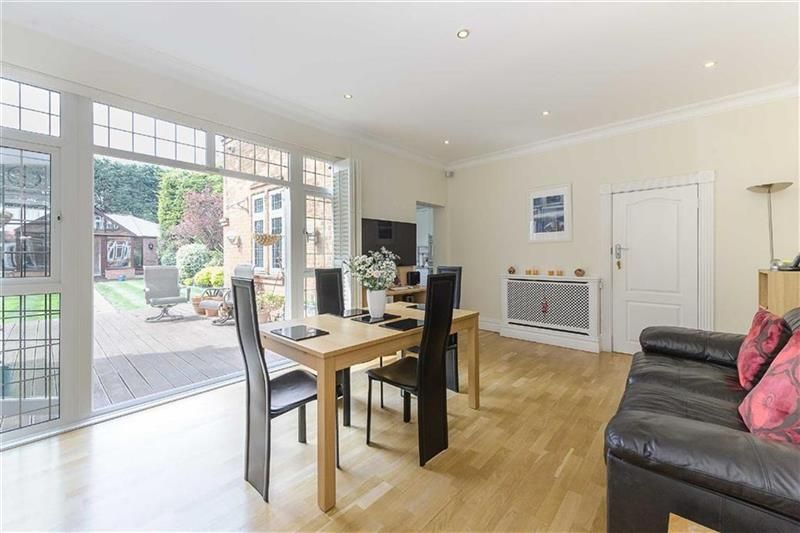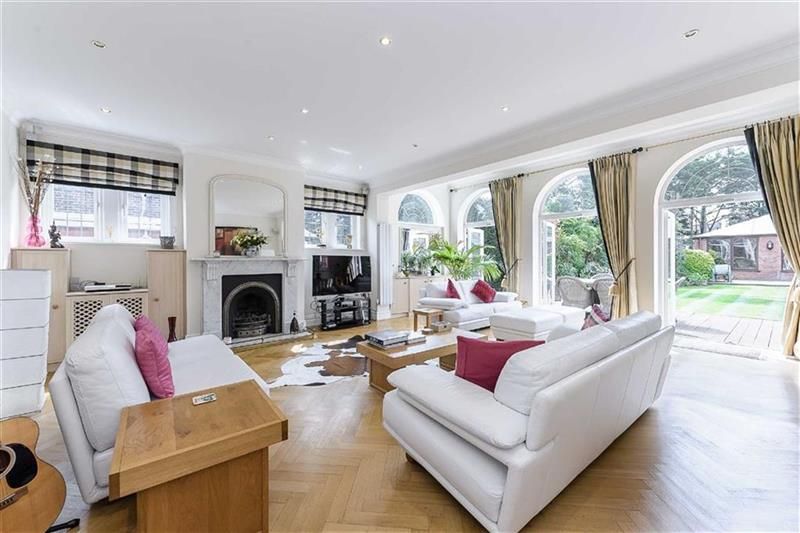We are proud to present for
sale this stunning seven bedroom, four reception detached family home
situated within the Southgate Green conservation area. The ground floor
accommodation benefits from a welcoming reception hallway with lovely
high ceilings leading to well-proportioned reception rooms including a
bright and airy drawing room with feature arched windows and doors
overlooking the private rear garden, cinema / music room, dining room, a
morning room which leads to a modern fitted kitchen with a separate
utility room and a guest w.C. Located off the hallway.
The first
floor accommodation boasts a superb master bedroom suite incorporating a
dressing area and an en-suite bathroom, bedroom two with en-suite
facilities, two further double bedrooms, a family bathroom and a study
area directly off the first floor landing. A further staircase leads to
the second floor which comprises three further bedrooms and a second
family bathroom.
The private rear garden is mainly laid to lawn
with a timber decked patio providing ideal outdoor entertaining space. A
central pathway leads to the pool-house (currently being re-decorated)
which houses an indoor heated pool, Jacuzzi area with separate changing,
shower and w.C. Coupled with the fenced borders, there are a variety of
exotic flowers and shrubs that can be found within the garden which
provide a natural screening.
Approach:- The property is accessed
via a wrought iron electronic security gated entrance which leads onto a
block paved driveway offering off street parking for numerous vehicles.
From the driveway, there are steps leading to an attractive arched
entrance and front door plus there is a further timber electronic gate
which provides access to the rear garden via a generous side access.
There are brick wall, wrought iron and fenced borders to the front.
Location:-
Situated within the Southgate Green conservation area, this family home
is within easy reach of Southgate underground station (Piccadilly Line)
and its multiple shops and restaurants (approx. 0.8 miles). Local
education is well catered for with Ashmole secondary school (within 1.1
miles), Broomfield Secondary school (within 0.7 miles) and Keble school
(within 1.5 miles).In accordance with the 1993
Misrepresentation Act the agent had not tested any apparatus, equipment,
fixtures, fittings or services and so, cannot verify they are in
working order, or fit for their purpose. Neither has the agent checked
the legal documentation to verify the leasehold/freehold status of the
property. The buyer is advised to obtain verification from their
solicitor or surveyor. Also, photographs are for illustration only and
may depict items which are not for sale or included in the sale of the
property, All sizes are approximate. All dimensions include wardrobe
spaces where applicable.
Floor plans should be used as a general
outline for guidance only and do not constitute in whole or in part an
offer or contract. Any intending purchaser or lessee should satisfy
themselves by inspection, searches, enquires and full survey as to the
correctness of each statement. Any areas, measurements or distances
quoted are approximate and should not be used to value a property or be
the basis of any sale or let. Floor Plans only for illustration purposes
only – not to scale


 Sale
Sale